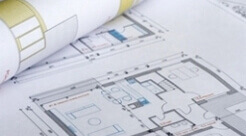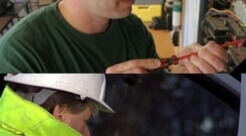Natural Smoke Ventilation
This is covered quite extensively in Approved Document B (2019). It states as follows:
Smoke control of common escape routes by natural smoke ventilation:
In simple buildings, the corridor or lobby adjoining the stair should be provided with a vent. The vent from the corridor/lobby should be located as high as practicable and such that the top edge is at least as high as the top of the door to the stair. There should also be a vent, with a free area of at least 1.0m2, from the top storey of the stairway to the outside. In single stair buildings the smoke vents on the fire floor and at the head of the stair should be actuated by means of smoke detectors in the common access space providing access to the flats.
In buildings with more than one stair the smoke vents may be actuated manually (and accordingly smoke detection is not required for ventilation purposes). However, where manual actuation is used, the control system should be designed to ensure that the vent at the head of the stair will be opened either before, or at the same time, as the vent on the fire floor.
Vents should either:
Smoke control of common escape routes by natural smoke ventilation
Except in buildings that comply with Diagram 3.9, the corridor or lobby next to each stair should have a smoke vent.
The location of the vent should comply with both of the following.
- Be as high as practicable.
- Be positioned so the top edge is at least as high as the top of the door to the stair.
Smoke vents should comply with one of the following:
- They should be located on an external wall with minimum free area of 1.5m².
- They should discharge into a vertical smoke shaft, closed at the base, that meets all of the following criteria.
-
The shaft should conform to the following conditions.
- Have a minimum cross-sectional area of 1.5m2 (minimum dimension 0.85m in any direction).
- Open at roof level, minimum 0.5m above any surrounding structures within 2m of it horizontally.
- Extend a minimum of 2.5m above the ceiling of the highest storey served by the shaft.
-
The smoke shaft should be constructed from a class A1 material.
All vents should either be a fire doorset (see Appendix C, Table C1, item 2.e for minimum fire resistance) or fitted with a fire and smoke damper (see paragraph 9.21).
The shaft should be vertical from base to head, with a maximum of 4m at a maximum inclined angle of 30 degrees. -
If smoke is detected in the common corridor or lobby, both of the following should occur.
Simultaneous opening of vents on the storey where the fire is located, at the top of the smoke shaft and to the stair.
Vents from the corridors or lobbies on all other storeys should remain closed, even if smoke is subsequently detected on storeys other than where the fire is located.
A vent to the outside with a minimum free area of 1.0m2 should be provided from the top storey of the stair.
In single stair buildings, smoke vents on the storey where the fire is initiated, and the vent at the head of the stair, should be activated by smoke detectors in the common parts.
Additionally, BS9991: 2015 14.2.2.4 Automatic opening vents (AOVs) states:
- They should be located on an external wall with minimum free area of 1.5m².
For additional and impartial advice or guidance on your smoke ventilation requirements please feel free to contact us about meeting the requirements of either the Approved Document B or Scottish Technical Handbook.
The above is only guidance, for assistance please contact us.




